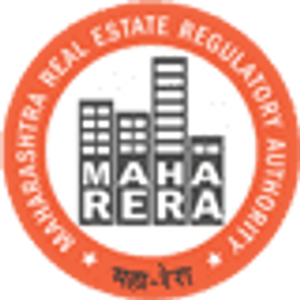The Pride of Ghatkopar
There is no greater pride in owning a dream home. One that fulfills your wishes and wants and provides for your desires and demands. Neelsidhi Brindavan is a life space that befits today’s young achievers who seek a fulfilled life in a home that provides a plush luxury living. In a city where space, proximity to nature, and access to an indulging lifestyle is a luxury, Neelsidhi Brindavan provides it all and becomes the address of pride.
2 BHK & 3 BHK Flats
Roof Top Amenities
Fitness Center
Designer Entrance Lobby
"Ground + 13 Storeys Tower
Virtually Completed

MahaRERA Registration No. P51800047071
available on https://maharera.mahaonline.gov.in
External Amenities
With such Amenites, your home will be the only place you want to be
Landscape Walkway
Entrance
Seating
Multipurpose Lawn
Planter Pots
Pathway
Jhula Seating
Fitness Center
Rooftop Recreation
SQUARE FT AREA
Internal Amenities
Closer to your Dreams
Connected to your Desires
2 BHK & 3 BHK Flats
Expect nothing else but the best, when it comes to your home at Neelsidhi Brindavan. Our homes are designed to offer you maximum liveable area and are embellished with premium specifications and world class brand experiences. The east-west orientation also ensures ample sunlight and excellent cross ventilation all year round.
Vitrified flooring in all the rooms.
Granite Kitchen Platform with S. S. Sink.
Aluminium anodized sliding windows in all the rooms.
Branded CP & Sanitary fittings.
European type W.C. in all bathrooms.
Branded switches & electric wiring.
Video door phones for every flat.
Vitrified tiles upto the beam level in the entire Kitchen.
Vitrified 4' X 2' tiles in all the bathrooms upto beam level.
All doors & door frames of pre-laminated solid core flush doors & the toilet door frames will be of granite.
Location Advantages
Live in the Heart of Ghatkopar
Closer to your Memories connected to your Everyday Moments
Show Flat
A sneak peak into your future Home
Floor Plans
We plan your homes with minute detailing
2BHK Floor Plan
Our Homes are designed to offer you maximum liveable area to Increase Your Comfort
Living Room (263 sq feet)
12.6 x 20.6 sq feet
0.7 x 12.1 sq feet
Kitchen (80 sq feet)
10.0 x 8.0 sq feet
Bedroom (110 sq feet)
10.0 x 11.0 sq feet
Master Bedroom (132 sq feet)
12.0 x 11.0 sq feet
Common Bathroom (33.5 sq feet)
4.5 x 7.7 sq feet
Master Bedroom Bathroom (36 sq feet)
8.0 x 4.6 sq feet
Utility Area (13.5 sq feet)
3.0 x 4.6 sq feet
Passage (14.40 sq feet)
4.10 x 3.0 sq feet
3BHK Floor Plan
Our Homes are designed to offer you maximum liveable area to Increase Your Comfort
Living Area (311 sq feet)
13.1 x 21.11 sq feet
2.1 x 11.5 sq feet
Entry Passage (25 sq feet)
5.1 x 5.0 sq feet
Kitchen (98.4 sq feet)
10.0 x 8.0 sq feet
2.4 x 8.0 sq feet
Bedroom (110 sq feet)
10.0 x 11.0 sq feet
Master Bedroom-1 (160 sq feet)
14.6 x 11.0 sq feet
Master Bedroom-2 (163 sq feet)
13.6 x 11.0 sq feet
4.8 x 3.0 sq feet
Common Bathroom (33.5 sq feet)
4.5 x 7.7 sq feet
Master Bathroom-1 (36 sq feet)
8.0 x 4.6 sq feet
Master Bathroom-2 (36 sq feet)
8.0 x 4.6 sq feet
Passage (8.25 sq feet)
2.9 x 3.0 sq feet
Passage (13.30 sq feet)
3.0 x 4.6 sq feet
Current status
Have a look at how far has your Dream Home come into existence
Find Best Place For Living
Download our Brochure to find more details about this Property.
Find Best Place For Living
Download our Brochure to find more details about this Property.